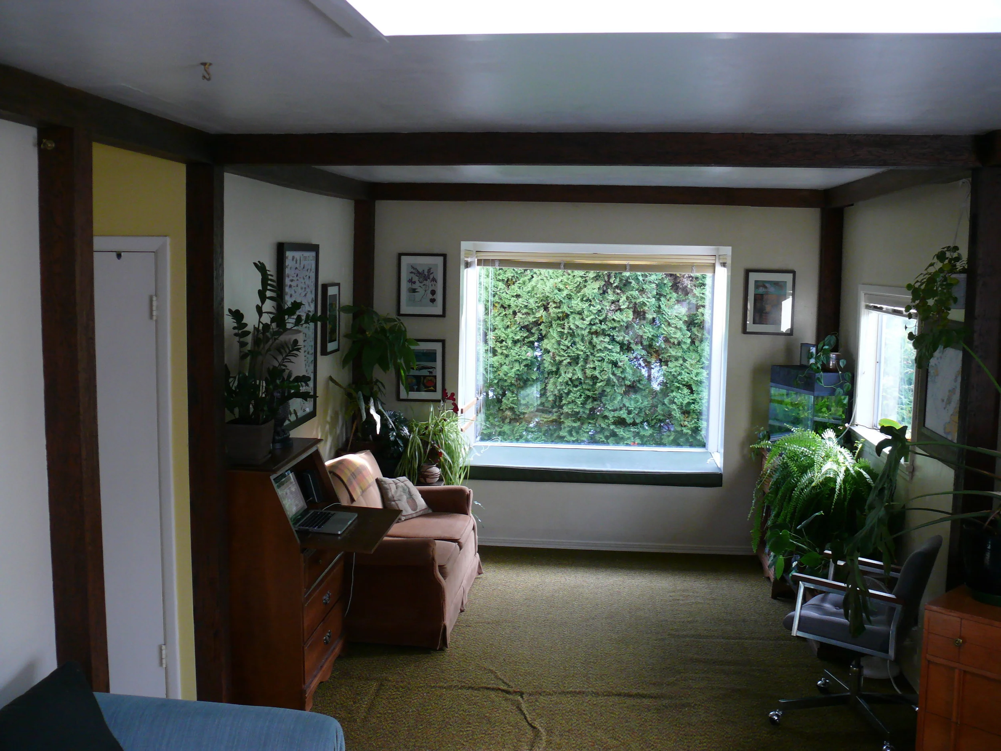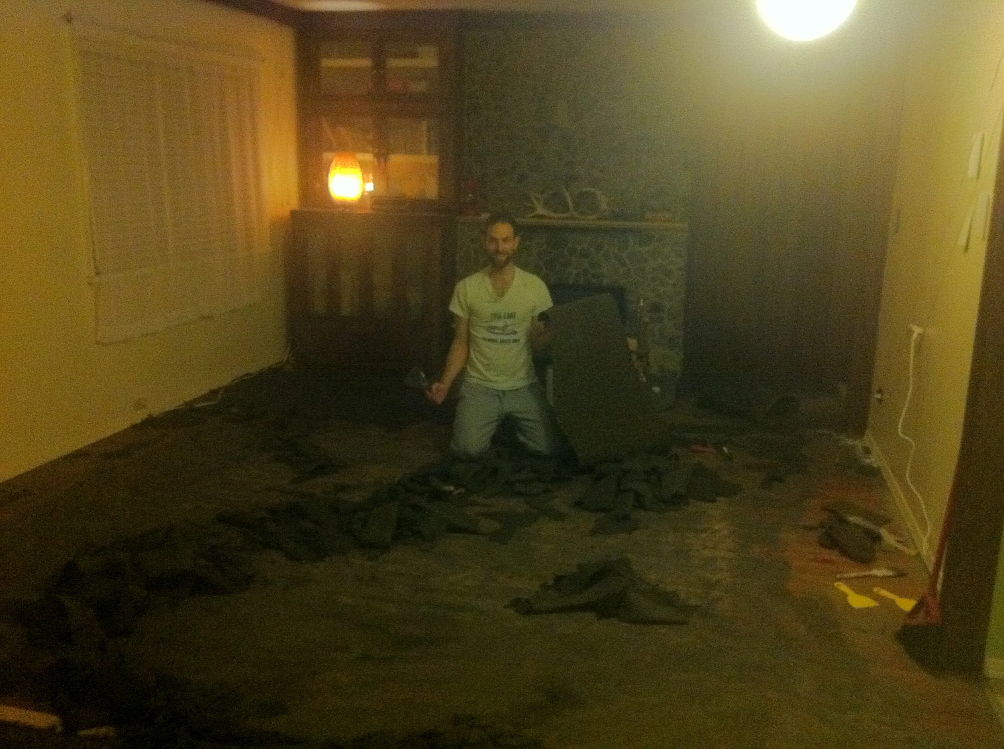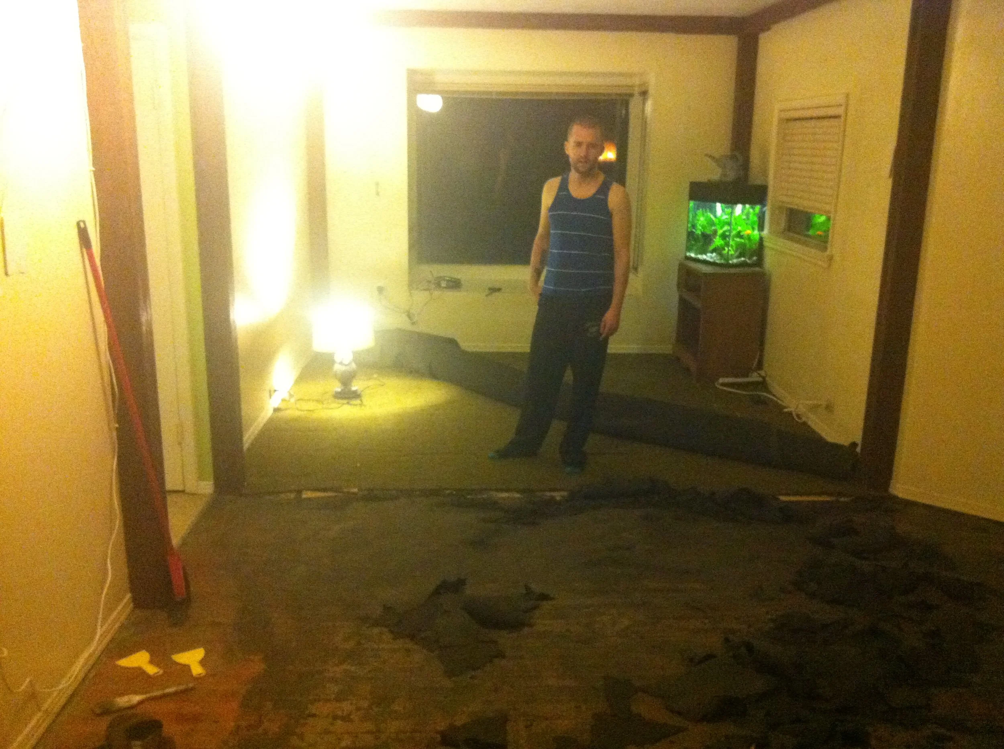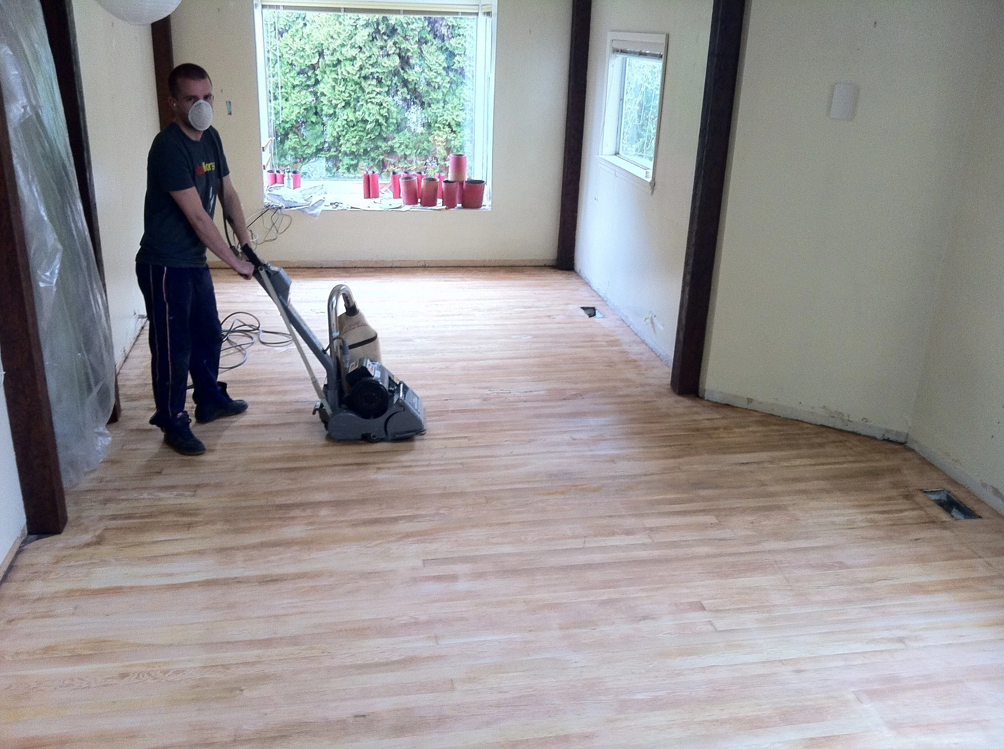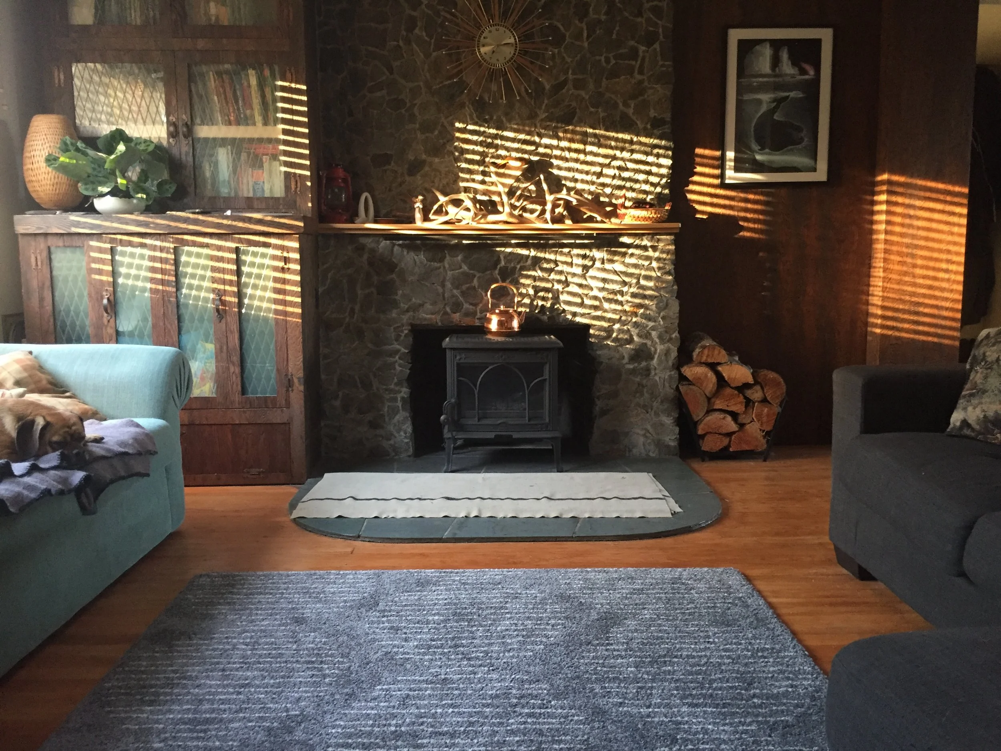Renovations
Fixing up a fixer-upper meant a lot of little projects that we tackled together other the years. With each one, the house felt closer to its full potential and more like our own.
Bathroom
The main bathroom of this house was small and in the center of the house with no windows, but did have a skylight to provide natural light. The walls were done with linoleum flooring and the toilet sat over a foot from the wall in the middle of the tiny space. I took the room down to the studs and joists and learned how to rebuild it all with online tutorials.








ensuite bathroom
The ensuite bathroom was oddly halfway up the small staircase of the added on bedroom and was a small and boring room. We decided if we were going to go a little extra on a room in the house it might as well be this boring little bathroom so we put up a full mural wallpaper cedar forest scene. I built the vanity and used darker paints and stains throughout that matched the colors from the mural.







deck
The best features of this house were the view of the park which was hard to see though the old, foggy main dining room window, and the backyard to which the only door leading was through the lower bedroom, making it feel more like a mud room. The solution to both of these problems was to seal off the existing door and blow out the dining room window into deck doors, and of course build a deck to walk out onto.

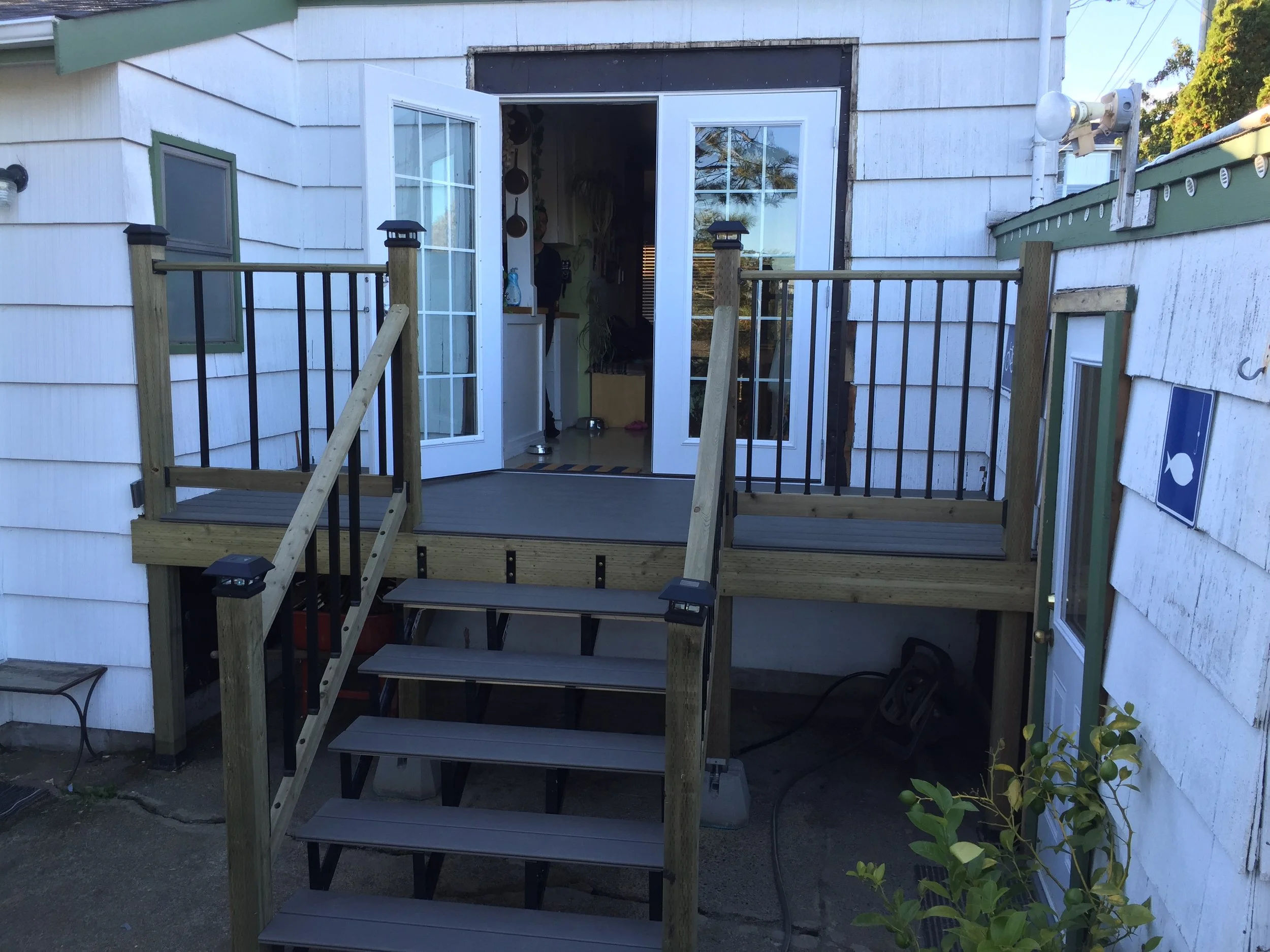





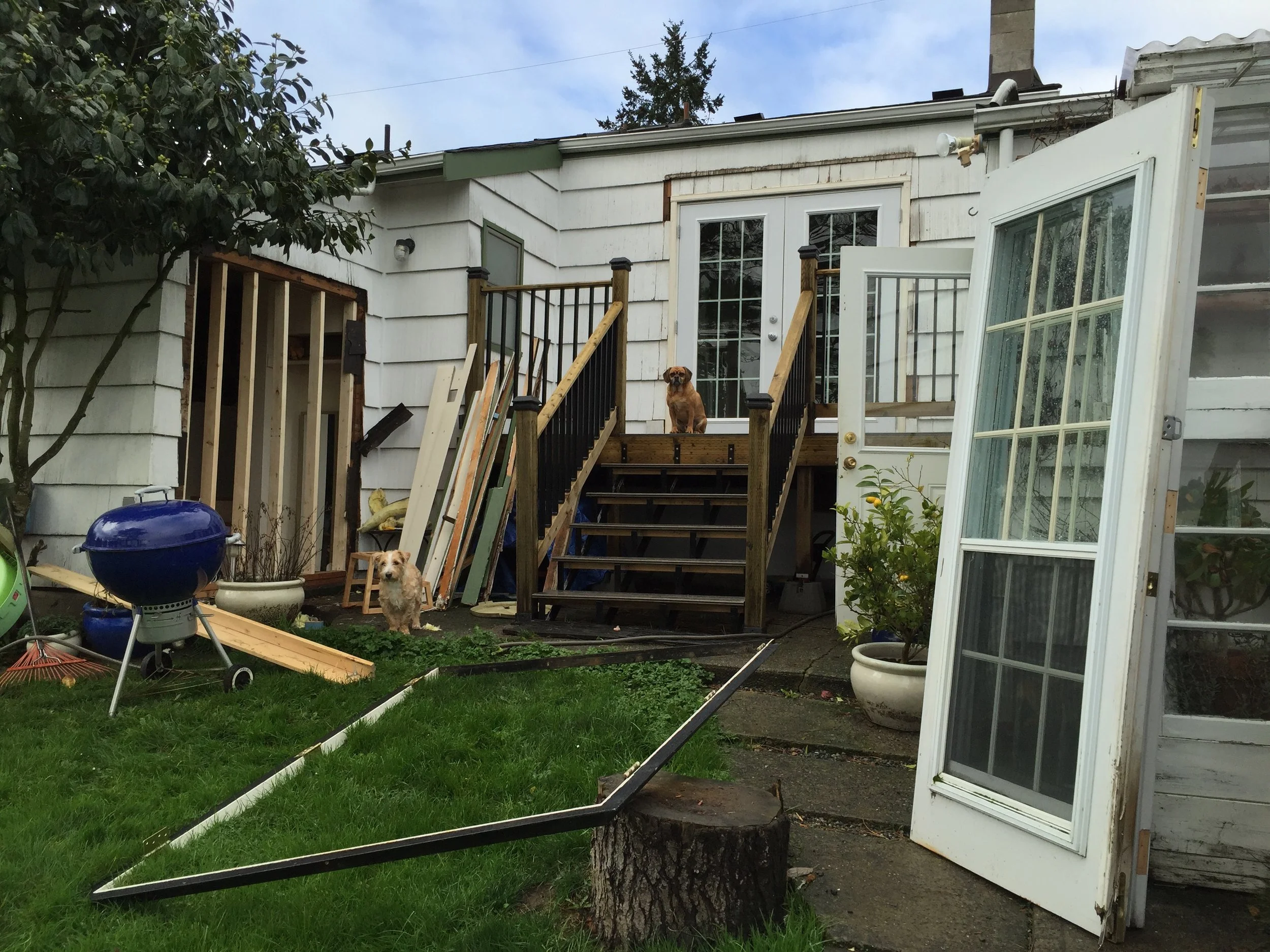

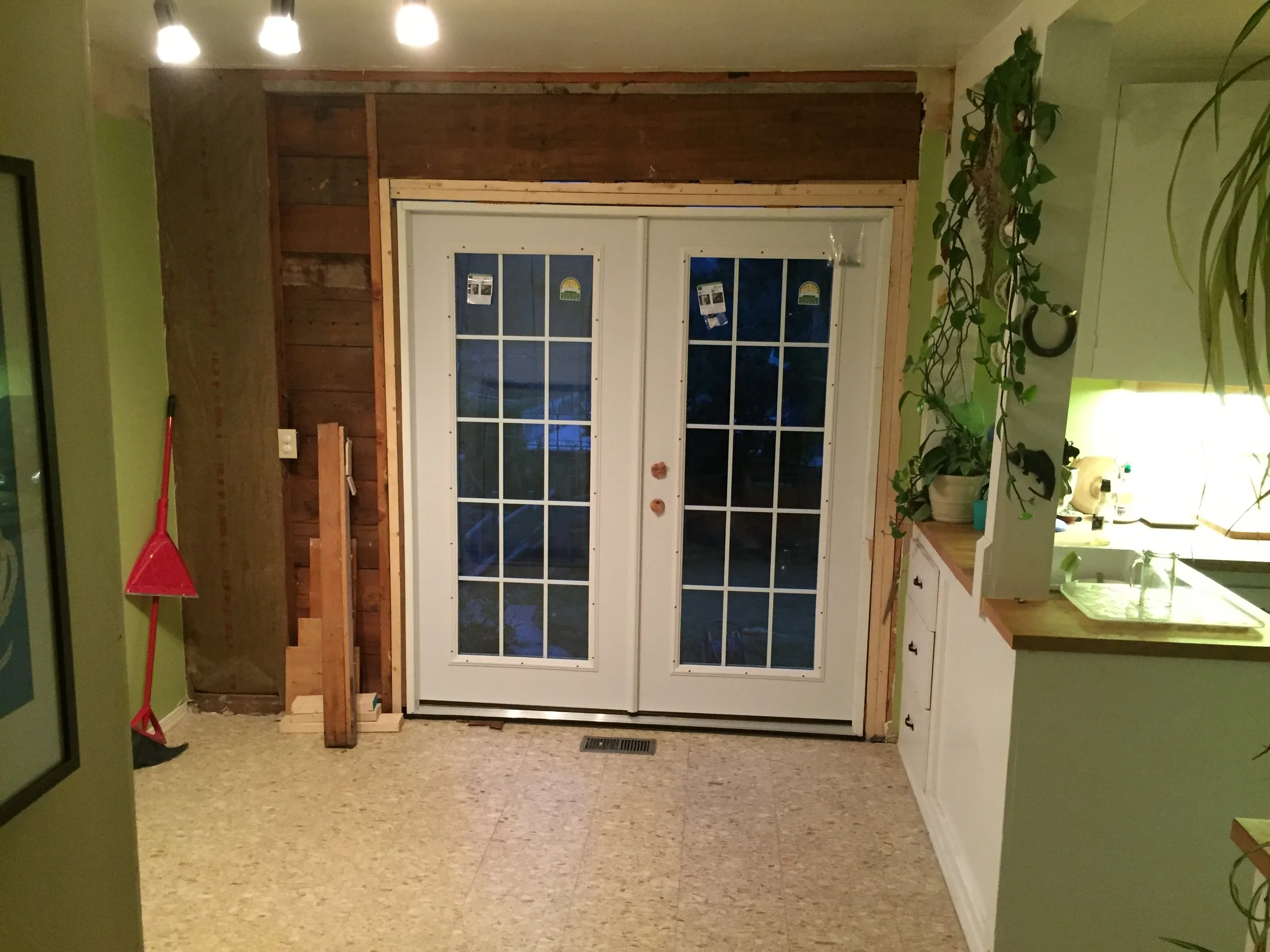
flooring
When we were buying this house we pulled back the carpet by the heat vents and saw that it had original hardwood floors. So one day we watched all the tutorials, rented the equipment and refinished them ourselves. It was one of the first projects we had done completely as a team and it dramatically changed the look and feel of the house.

